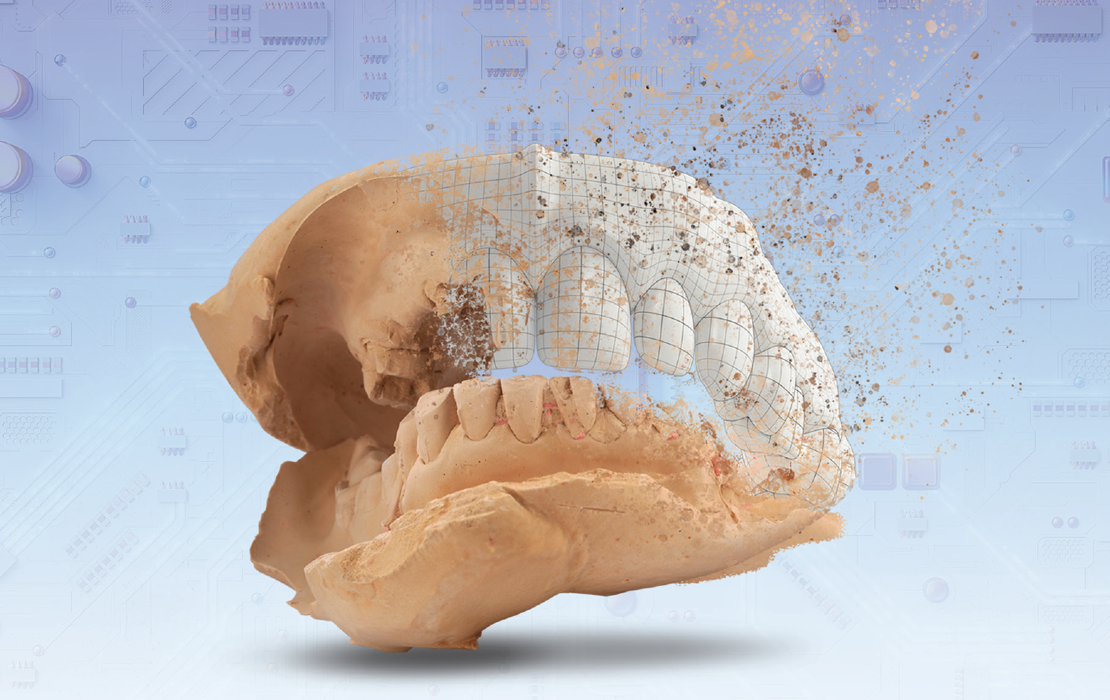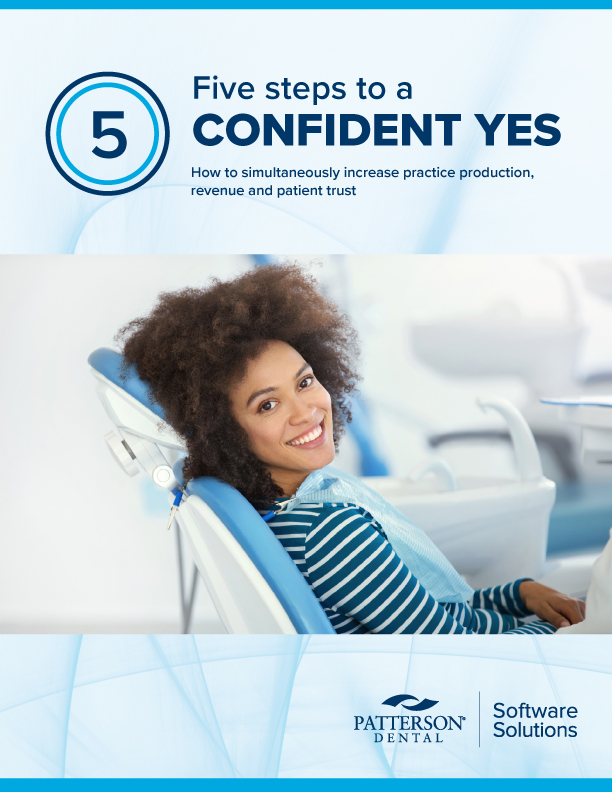ADA announces 2023 Design Innovation Award winners
Competition highlights top practices in esthetic appeal, function and design

The American Dental Association has announced the winners of the 2023 ADA Design Innovation Awards competition, featuring judges from the ADA Council on Dental Practice, ADA Member Advantage and BMO Bank. The competition showcases the best dental practices in esthetic appeal, function and design.
Entries were open from June to August, at which point the judges had one month to select three finalists in each category. From Oct. 1 to Oct. 31, voting was then open to the dental community, which resulted in a total of 2,294 votes.
The winner in the New Buildout Category is Central Texas Periodontics in Georgetown, Texas. The Large New Build Winner is Bennett Family Dentistry in Cape Girardeau, Missouri. NKC Dental in North Kansas City, Missouri earned the top spot in the Remodel Category. Each winner will be awarded a $1,000 prize.
Full profiles of the winners and finalists will soon be available at the ADA Design Innovation Awards website.

Central Texas Periodontics
Georgetown, Texas
Jonathan Callia, D.D.S.
Winner, New Buildout Category
Vision: To create something unique that represents both the city of Austin and the dental practice owner
Design style: A sleek but comfortable, music-oriented environment that one might not expect in a health care setting
Key features: Music photography, complementary colors and a guitar wall
Advice: “Use a professional designer from the beginning. We never would have achieved such as unique design without our designer, Angele Hashoul.”

Bennett Family Dentistry
Cape Girardeau, Missouri
Ross A. Bennett, D.D.S.
Winner, Large New Build Category
Vision: To create a timeless, efficient dental facility designed to best serve the patients and dental team
Design style: Open concept with light German schmear on the brick; classic exterior features with modern interior amenities
Key features: Workout facility, large architectural windows throughout the building and high ceilings
Advice: “My primary recommendation to someone building or remodeling a dental office is to seek out education with your team before starting the building process. Prior to beginning our project, members of our team travelled to the Design Ergonomics headquarters to receive education on office design. We toured existing offices that incorporated the systems of Design Ergonomics and Dr. David Ahearn. Because lead members of our team and our dentists were educated together, our design philosophies were aligned prior to beginning our project.
I would also strongly recommend dentists involve their trusted team members in the design process. A dentist rarely enters the majority of spaces in a dental office. Therefore, it is important to rely on the expertise of your educated team members when designing areas that are utilized by them. In our project, our front desk team designed the flow of our welcoming station, reception area, business department, and check-out station. Both of our front desk team members had served in dental offices for 20+ years when we began our project and they both provided valuable insight when we designed their department.
My last recommendation when building our office is utilize as many resources before beginning the project. I received the ADA’s book ‘Building or Refreshing Your Dental Practice’ from my father when he retired from dentistry. I also attended several courses on dental office design from a variety of speakers. I was able to gain valuable insight from each of the resources prior to beginning our project.”

NKC Dental
North Kansas City, Missouri
Bill Busch, D.D.S
Winner, Remodel Category
Vision: To improve efficiencies and technologies, while maintaining the integrity of a historical building in North Kansas City
Design style: Efficient, sterile and tech-focused, with an open layout that maximizes the use of available space
Key features: Cutting-edge technologies such as digital X-Ray systems, chairside computer stations and virus killing technology
Advice: “Similar to any dental office, there are always two audiences you are looking to please – the patients and your team. When designing a modern dental facility, it’s essential to prioritize both functionality and aesthetics for both audiences, even though the thought process behind each is different.
We felt a deep need to create a space that fosters a positive patient experience and supports efficient dental care delivery. But also one that created a pleasing environment for both those who work here and those who seek our care.
We would encourage you to begin by incorporating clean, minimalist design principles that promote a sense of calm and comfort. We utilized our simple blue, gray and white color palette. Integrating ample natural light not only enhances the overall ambiance but also contributes to a more inviting environment.
Embrace technology by incorporating state-of-the-art equipment and digital tools that streamline dental procedures and enhance patient communication and cleanliness. Thoughtfully lay out the treatment areas, ensuring ergonomic efficiency for both practitioners and staff. Incorporate well-designed storage solutions to keep the space clutter-free and organized.
Consider the patient journey from arrival to departure, ensuring a seamless flow that minimizes stress. The waiting area should offer comfortable seating, possibly with a touch of biophilic design, to help alleviate anxiety. Private consultation spaces can provide patients with personalized attention and education about their treatment options.
I also love the personal touches in our office. We are the dentist for many sports teams in the area and those jerseys decorate our walls. It is something the patients and team enjoy.”



